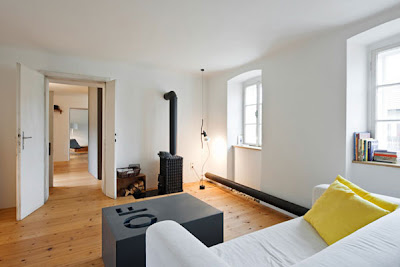Propeller z, a vienna based architecture office, completed an addition to 200 year old farmhouse in Fahndorf, Austria. The addition, which was completed with a budget of 70,000 Euros, negotiates the conditions and features of the pre-existing structure while remaining quiet in its presence from the nearby street.

The farmhouse is a traditional u-shaped structure with a courtyard between the living space and the barn and stable. Buried into the slope the south wing leaves its pitched roof exposed establishing no relationship with the acreage to the back. The new dwelling, which accomodates a kitchen and living space, stands elevated on the terrain and stablishes a relationship with the surrounding farmland.



To remain within the allowed budget, much of the materials that were used on “flag” are local and readily materials, the ceiling and the entrance platform are clad in warm wood, while the internal insulation is made from recycled newspaper. The north side of the addition features a wood stack that spans the entire length of the facade, which is both a reinterpretation of the local farmhouse typology.





Fuente: archtracker.com / casasyfachadas.com












































0 comentarios:
Publicar un comentario